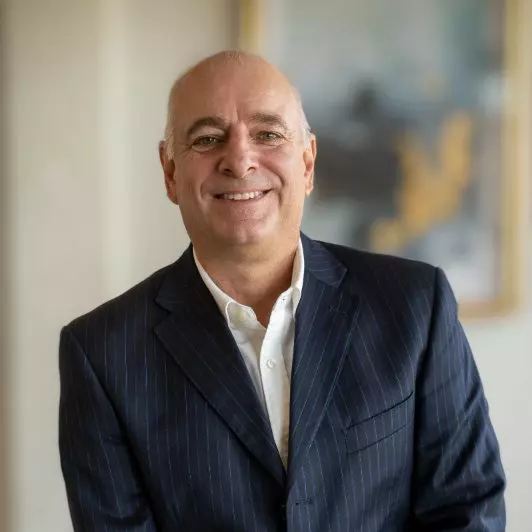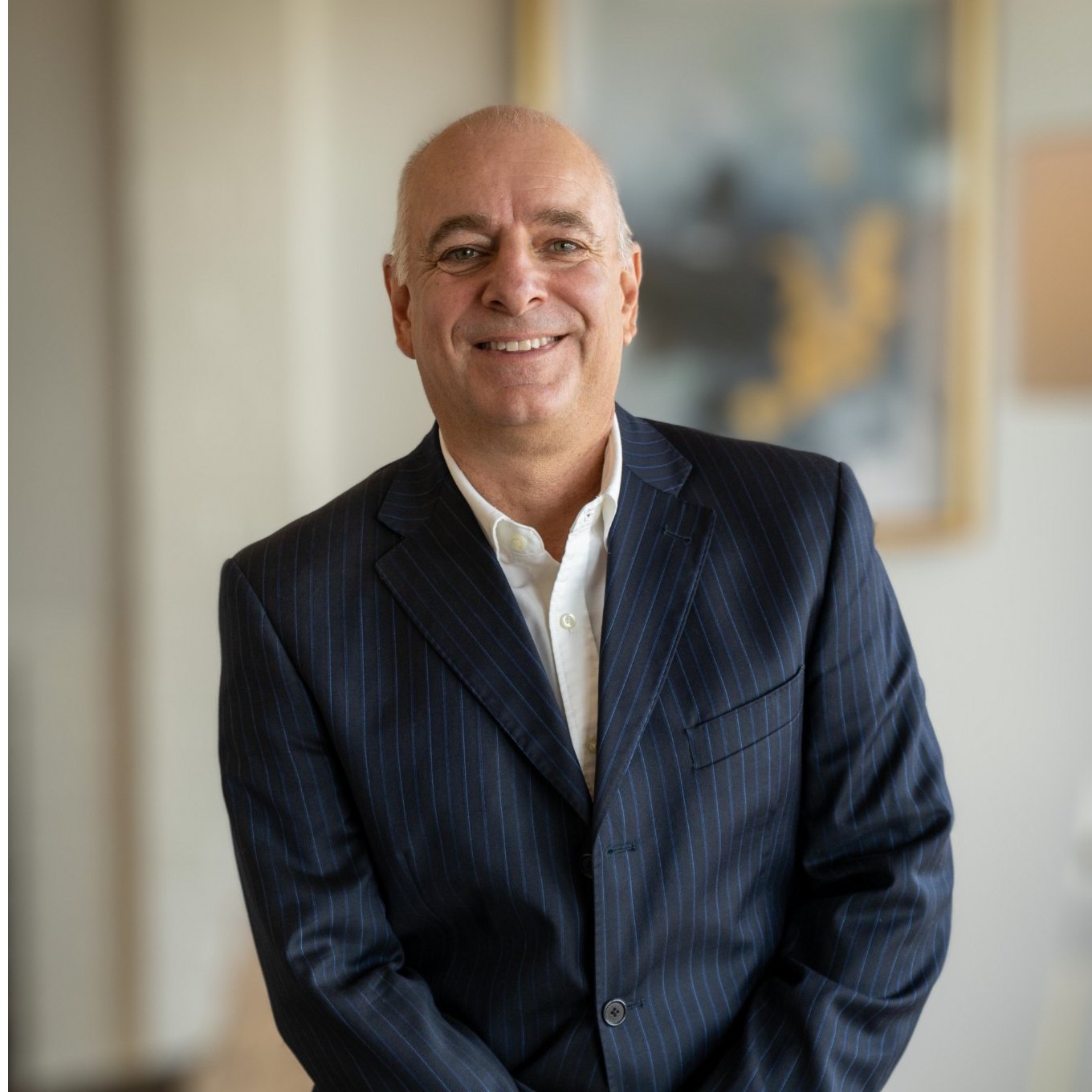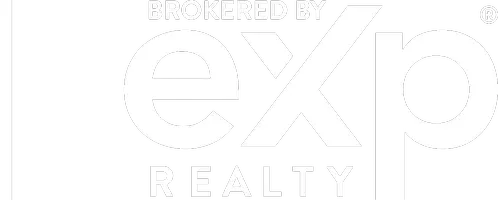Bought with Stanley Lo • Green Banker Realty
For more information regarding the value of a property, please contact us for a free consultation.
1221 Southdown Hillsborough, CA 94010
Want to know what your home might be worth? Contact us for a FREE valuation!

Our team is ready to help you sell your home for the highest possible price ASAP
Key Details
Sold Price $6,780,000
Property Type Single Family Home
Sub Type Single Family Home
Listing Status Sold
Purchase Type For Sale
Square Footage 5,065 sqft
Price per Sqft $1,338
MLS Listing ID ML82023191
Sold Date 10/09/25
Bedrooms 7
Full Baths 6
Year Built 1954
Lot Size 0.565 Acres
Property Sub-Type Single Family Home
Property Description
Vista Southdown: Private Sanctuary, Panoramic Views Main Residence: 6 Bedrooms & 4 Bathrooms | Luxury Dual Story Casita ADU: 1 Bedroom & 2 Bathroom | 5,065 +/- SQ FT | Chefs Kitchen: Thermador Appliances with Dual Wine Fridges & Stone Countertops | Outdoor Paradise: Resort-Style Pool & Spa, BBQ & Sport Court | Bay Views & Lush Grounds: Breathtaking Bay Panoramas, Curated Landscaping and Refined Outdoor Lighting | Primary Ensuite with Large Soaking Tub and Stall Shower | Modern Flooring | Centralized Heating and A/C | Discreetly Protected: Advanced Surveillance Ensuring Comfort and Privacy Nestled among the redwoods with sweeping views of San Francisco and the San Mateo Bridge, 1221 Southdown Road is a modern Hillsborough estate that balances timeless design with contemporary living. Reimagined by designer Ashley Canty, this residence is a statement of style, comfort, and California luxury. The grounds mirror the elegance of the interiors, featuring a sparkling pool and spa, covered loggia, landscaped play areas, turf field, and private terraces for relaxation or recreation. Natural palettes & refined finishes root the home in its hillside setting, with stone, wood, and glass framing the beauty of the landscape. California living at its finest.
Location
State CA
County San Mateo
Area Lakeview
Zoning R10025
Rooms
Family Room Separate Family Room
Other Rooms Mud Room, Storage
Dining Room Breakfast Bar, Dining "L", Dining Area, Dining Area in Living Room
Kitchen Countertop - Quartz, Dishwasher, Garbage Disposal, Hood Over Range, Island, Microwave, Oven - Built-In, Oven Range - Gas, Pantry, Refrigerator, Wine Refrigerator
Interior
Heating Central Forced Air
Cooling Ceiling Fan, Central AC, Multi-Zone
Flooring Hardwood, Tile
Fireplaces Type Gas Burning
Laundry Dryer, In Garage, Inside, Washer
Exterior
Exterior Feature Back Yard, Balcony / Patio, BBQ Area, Deck , Fenced, Fire Pit
Parking Features Attached Garage
Garage Spaces 2.0
Fence Fenced Back
Pool Pool - Cover, Pool - Heated, Pool - In Ground, Pool - Sweep, Pool / Spa Combo, Spa - Jetted
Utilities Available Public Utilities
View Bay, Bridge , City Lights, Hills, Mountains, Water
Roof Type Metal
Building
Story 2
Foundation Concrete Perimeter and Slab
Sewer Sewer - Public
Water Public
Level or Stories 2
Others
Tax ID 030-250-080
Security Features Closed Circuit Monitoring (24-hour),Fire System - Sprinkler,Security Alarm
Horse Property No
Special Listing Condition Not Applicable
Read Less

© 2025 MLSListings Inc. All rights reserved.



